Ready To Build Home Plans & Beach House Building Plans
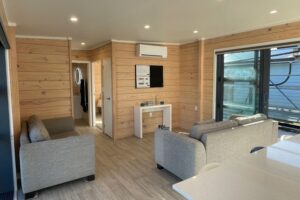
2-bed, 2-bath 65sqm
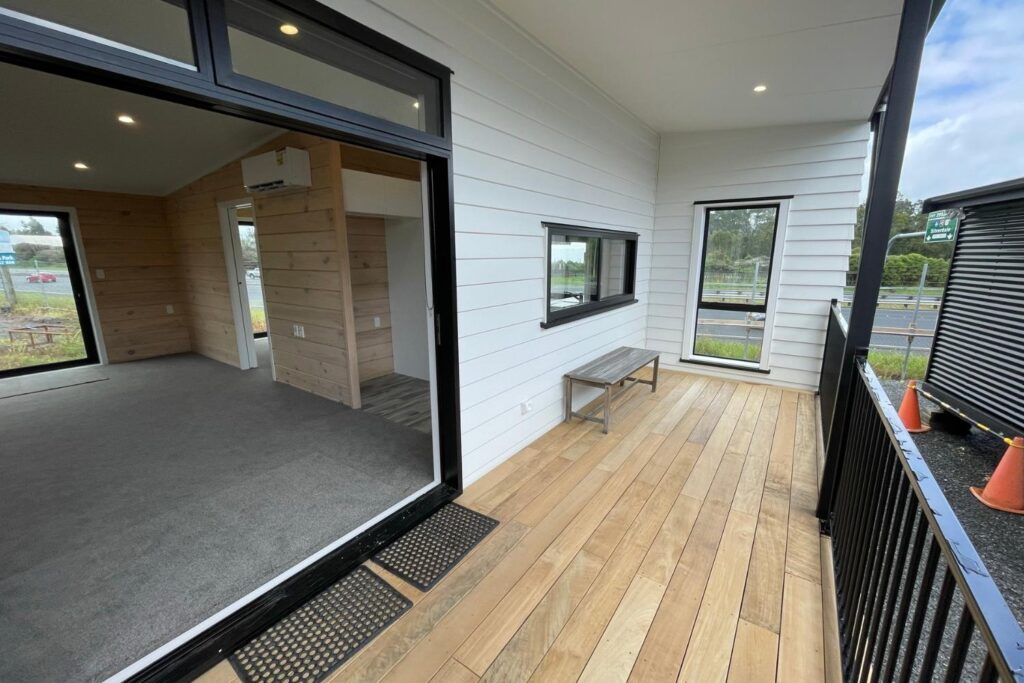
2-bed, 1-bath 65sqm

3-bed, 2-bath 101sqm

2-bed, 2-bath 106sqm
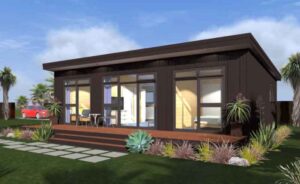
This home is a minor dwelling (60m²) with two bedrooms and one bathroom. It features a galley-style kitchen and the living dining in the centre of the home.

The Dreamwood Plan 2 (143m²) is a large family home with three bedrooms and a large bathroom. The master bedroom features a walk-in wardrobe and ensuite.
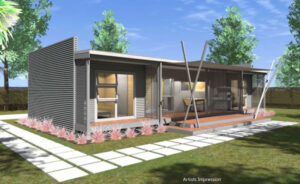
Another minor dwelling (64.9m²), this home has two bedrooms and two bathrooms. It also features an open-plan kitchen with a breakfast bar and a large covered deck.
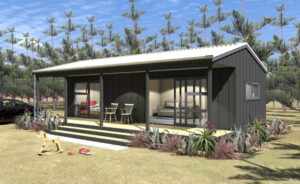
The Dreamwood plan 4 is one of our smaller homes (40m²). It has one bedroom and an attached bathroom. This home also has a covered deck along the length of the house.
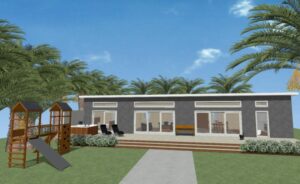
The Dreamwood plan 5 is the largest plan in this series (150m²). It has four bedrooms and two bathrooms. The living area is open plan with lots of natural light.
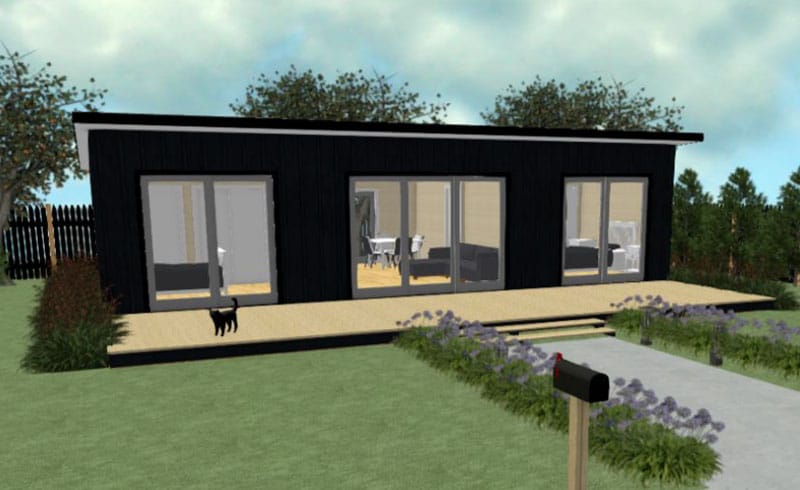
This minor dwelling (65m²) has two bedrooms and one bathroom. This home is similar to the Dreamwood Series plan 1, but is slightly larger.
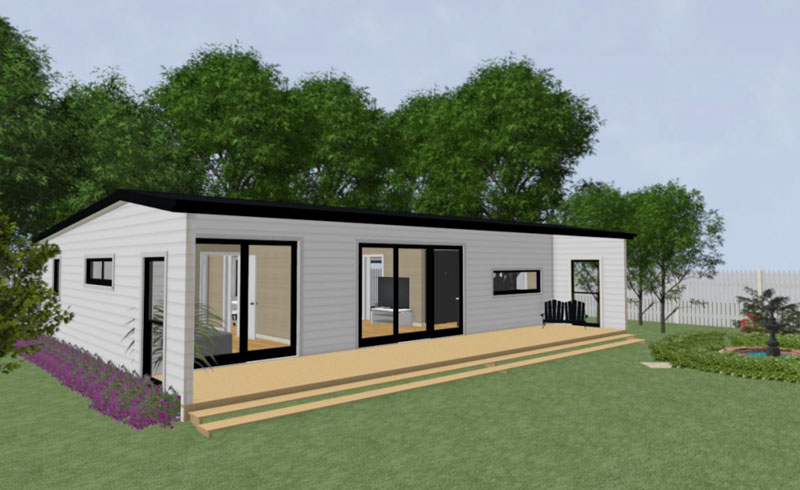
The Dreamwood plan 7 (65m²) is another minor dwelling. It also has two bedrooms and one bathroom. It features a galley-style kitchen with a window to the covered deck.
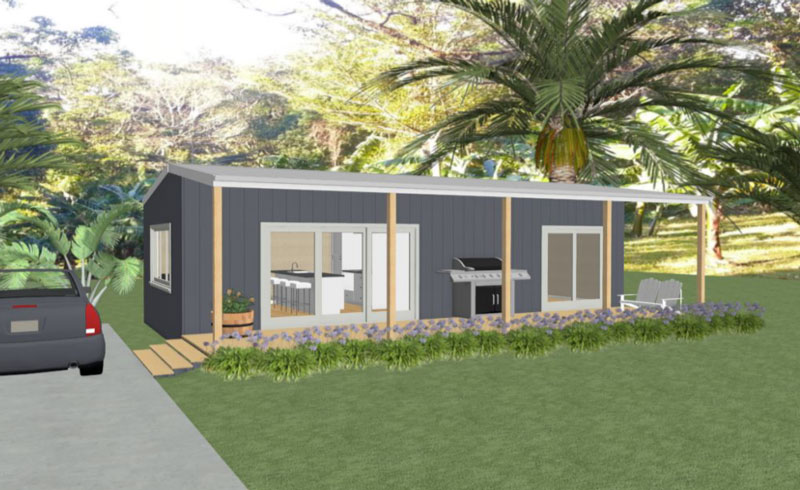
Another one of our smaller homes, the Dreamwood plan 8 (40m²) has one bedroom and one bathroom. The kitchen is open plan with a small breakfast bar.
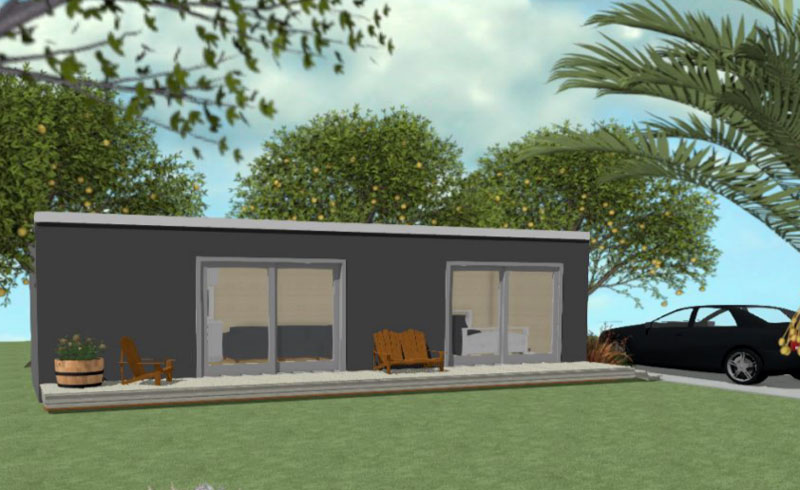
The Dreamwood plan 9 is our smallest home (30m²). It has one bedroom and one bathroom with a small kitchenette. The dimensions of this home are 3x10m.
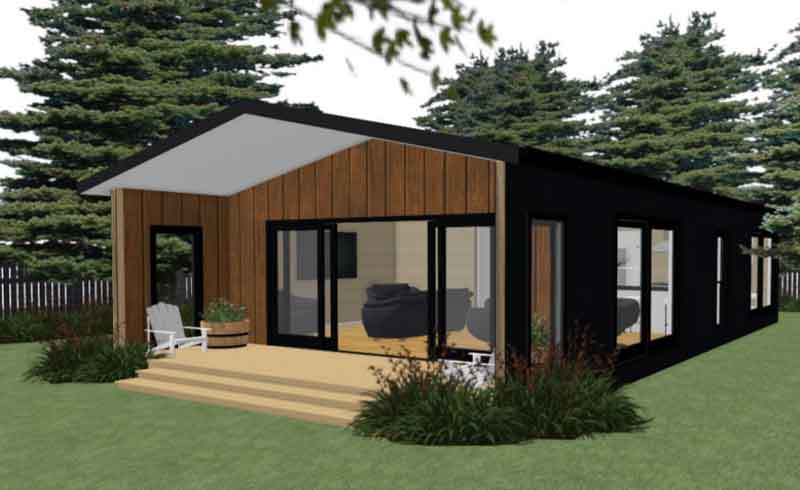
This home is a minor dwelling with two bedrooms and one bathroom (65m²). A stacking ranch slider lets in natural light and makes the deck a part of the living room.
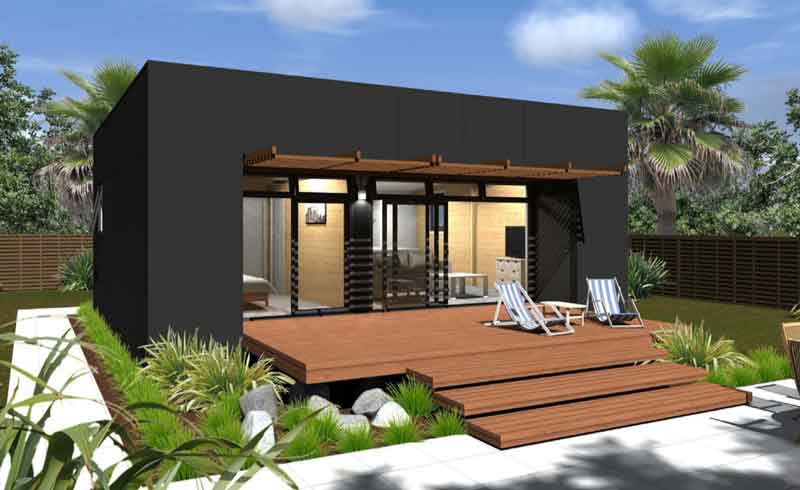
This home is a minor dwelling (62m²) with one bedroom and one bathroom. It features an open-plan kitchen with an island that looks out to the open-plan living area.
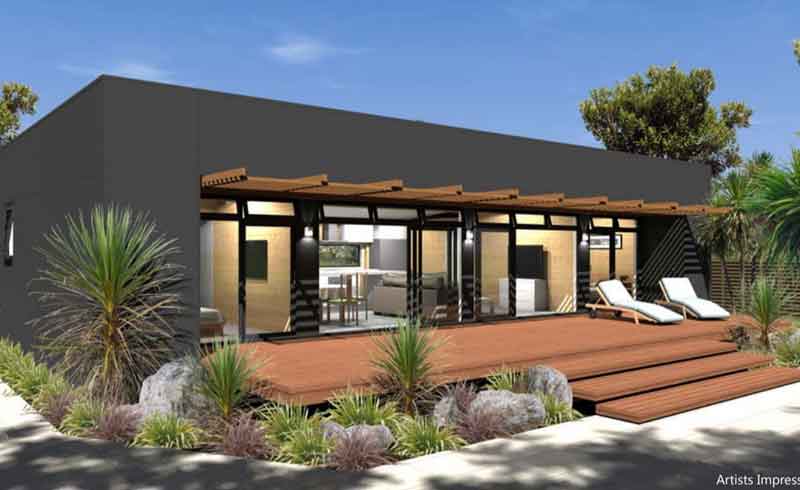
The iCatcher 2 bedroom (106m²) is a larger home with two bedrooms, a large bathroom and an open-plan kitchen. The master features an ensuite with a bathtub.
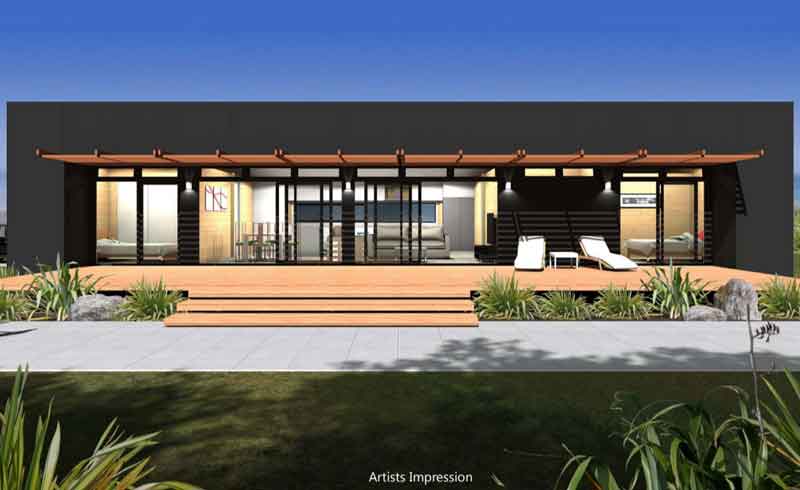
This home (123m²) has three bedrooms and two bathrooms. Large ranch sliders allow for lots of natural and the home features a large open-plan kitchen with a breakfast bar.
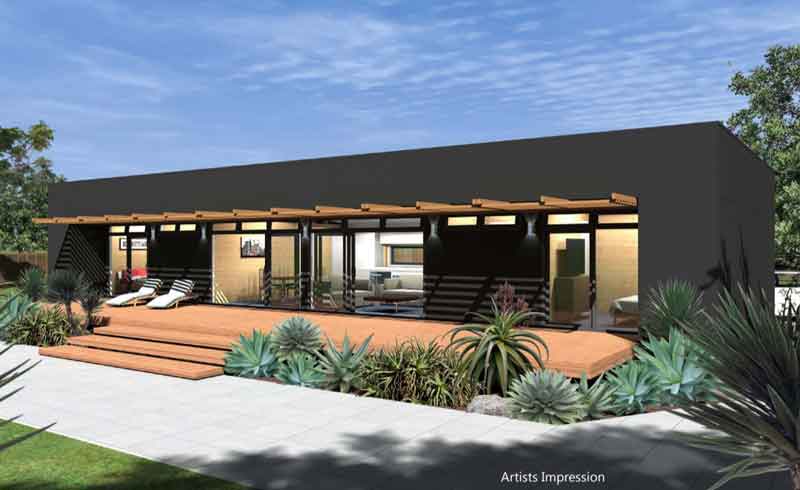
The iCatcher four-bedroom (140m²) is a family home with four large bedrooms and two bathrooms. This home has a large open-plan kitchen with a walk-in pantry.
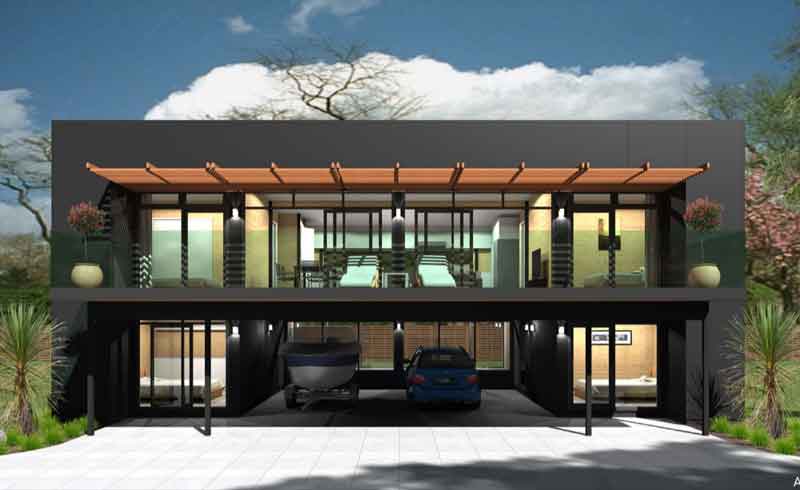
The iCatcher 2 storey is the biggest plan in this series (169m²). It has four bedrooms and three bathrooms, split over two levels. This home has a garage on the lower level.
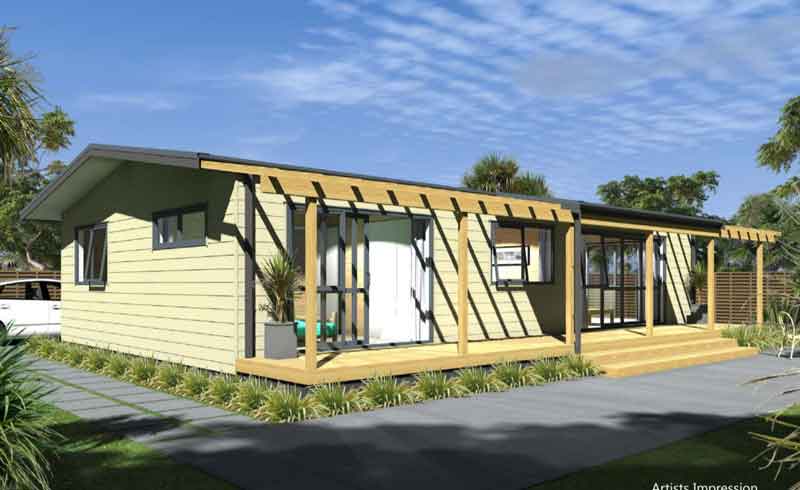
This home is 88m² with three bedrooms and one bathroom. It features a separate toilet and bathroom and a horseshoe kitchen. There is an option to enter through the laundry.
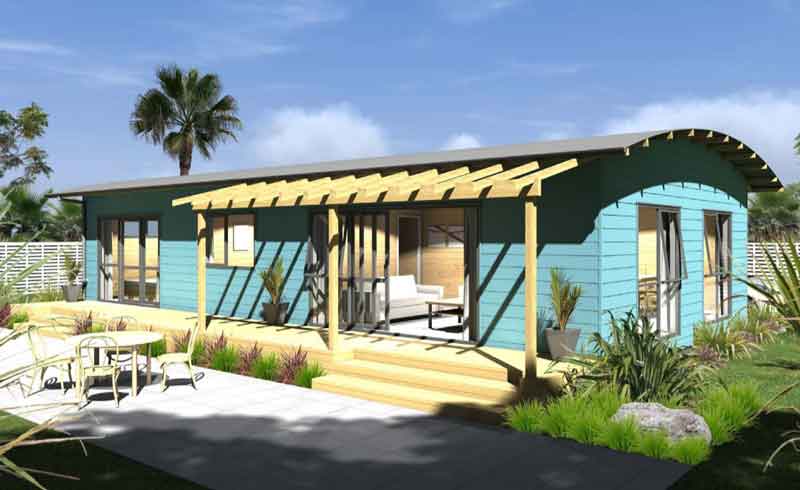
The Frontier plan 2 (97m²) is a bigger version of the previous one with three bedrooms, a separate toilet and a bathroom but has more room in the living area.
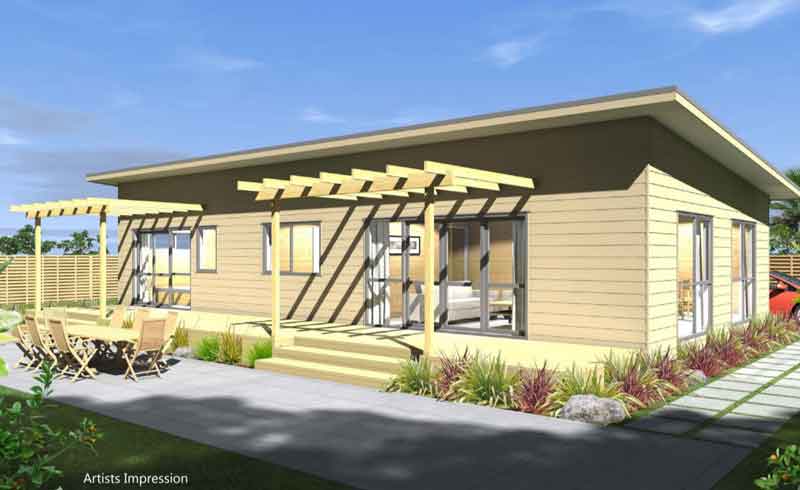
This home (106m²) has three bedrooms, two bathrooms and a very similar layout to the previous two houses. However, the master bedroom boasts an ensuite and walk-in wardrobe.
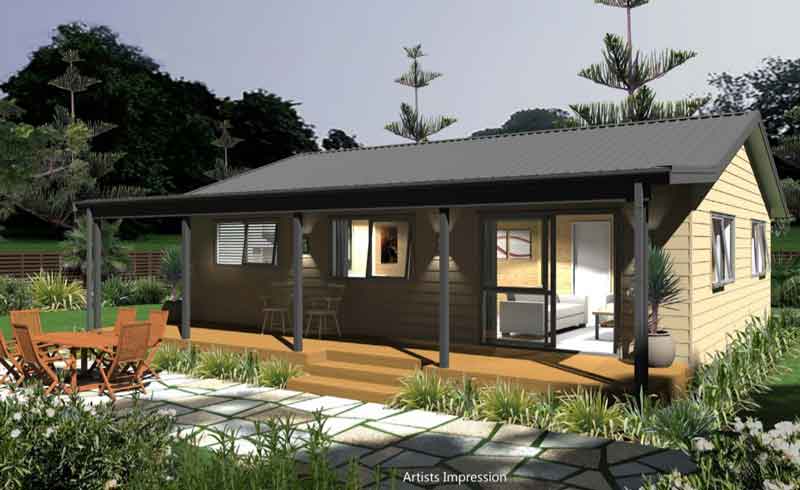
The Frontier plan 4 (74m²) is a two-bedroom home. It has one bathroom with both a bathtub and shower. This home also has a horseshoe kitchen with a breakfast bar.
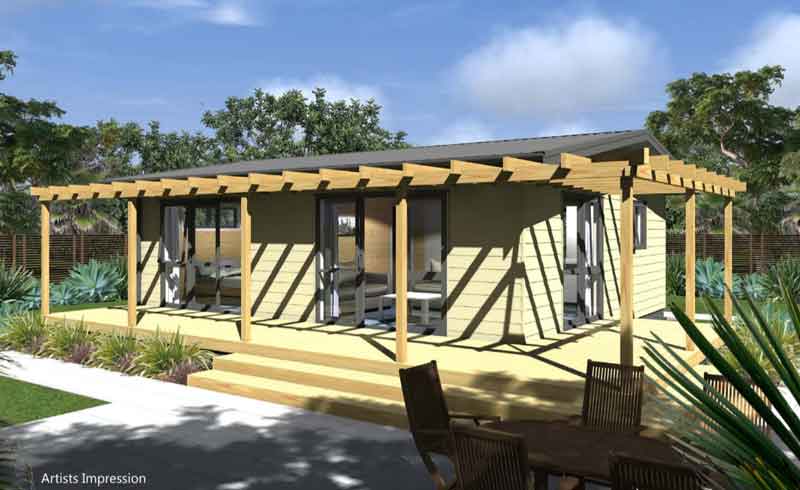
This smaller home is a minor dwelling (59m²) with two bedrooms and one bathroom. It has an entrance into the horseshoe kitchen. This kitchen also features a breakfast bar.
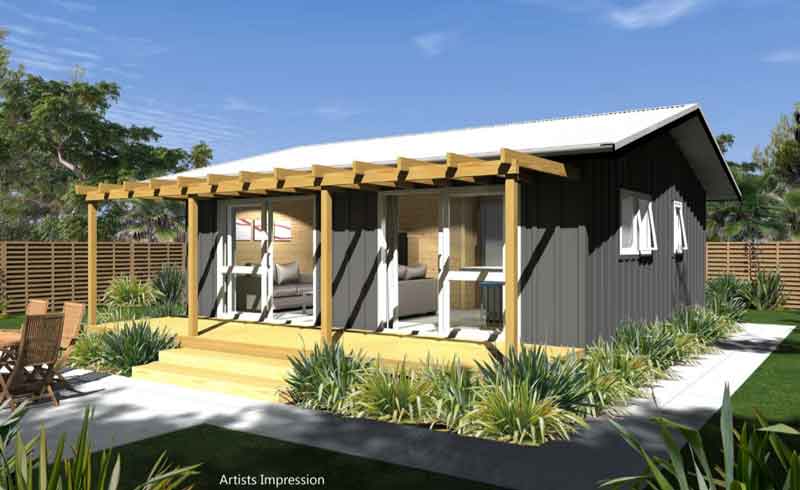
The Frontier plan 6 (52m²) is another minor dwelling with one bedroom and a bathroom/laundry combo. The horseshoe kitchen has a breakfast which doubles as the dining area.
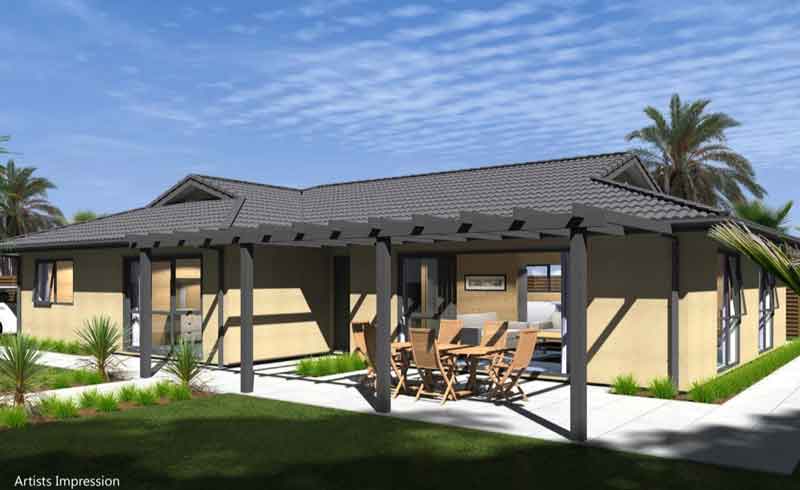
The Frontier plan 7 is the largest plan in this series (189m²). It has four bedrooms and two bathrooms (including an ensuite for the master). This home has a double garage built into the plan.
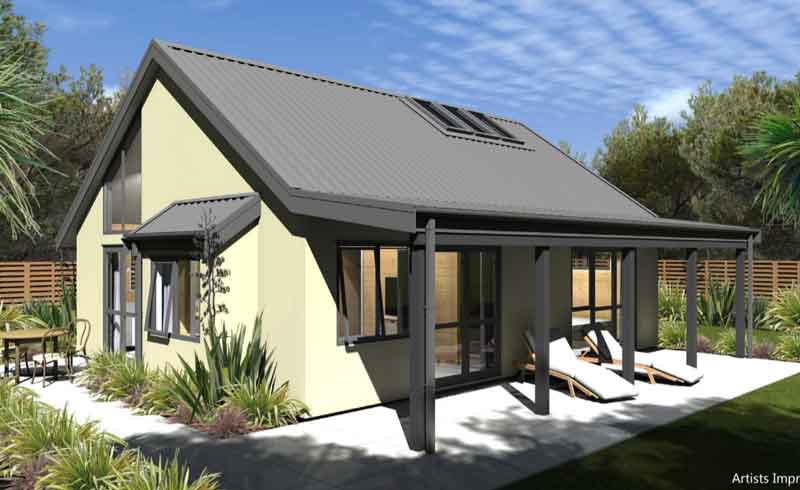
This home (84m²) has two bedrooms and one bathroom. French doors allow for lots of natural light. It also has a second storey that may be a third bedroom or a rumpus room.
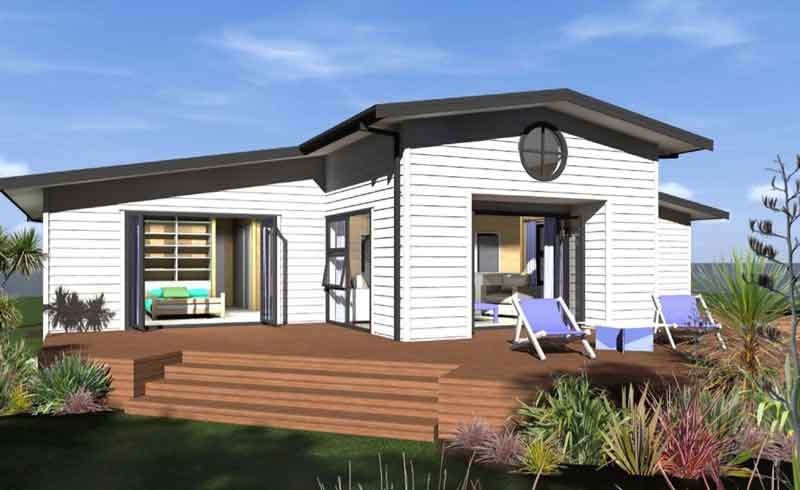
This home is larger (136m²) with three bedrooms and two bathrooms. The master bedroom features a double wardrobe with an ensuite. The house also has an open-plan kitchen.
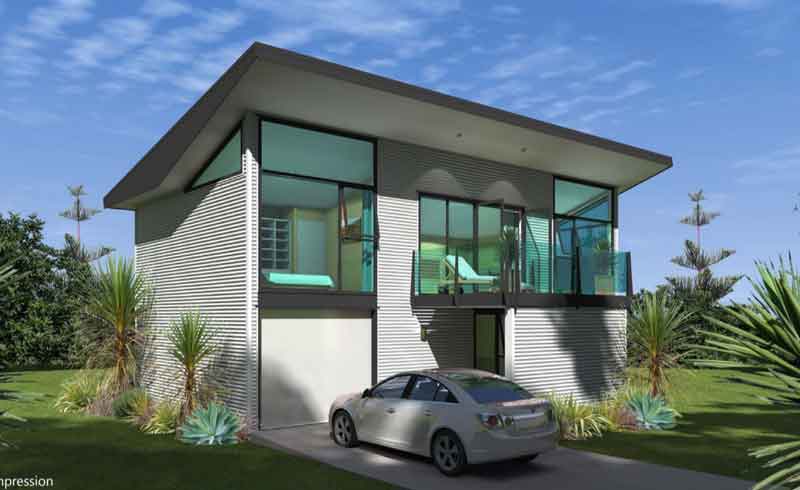
The Lifestyle Dunes (140m²) is a larger home with two bedrooms and two bathrooms, split over two levels. It features a galley-style kitchen and has a single garage.
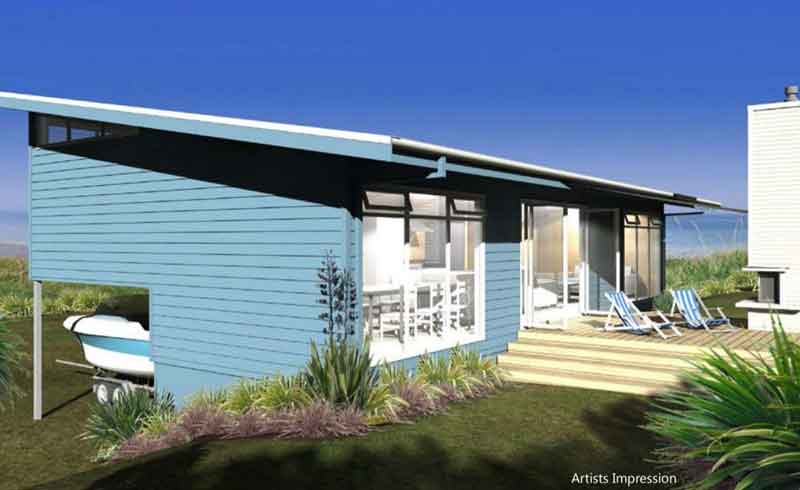
This home (108m²) has two large bedrooms with a separate bathroom and toilet. It features an outside fireplace on the deck and a downstairs laundry/utility room with a separate entry.
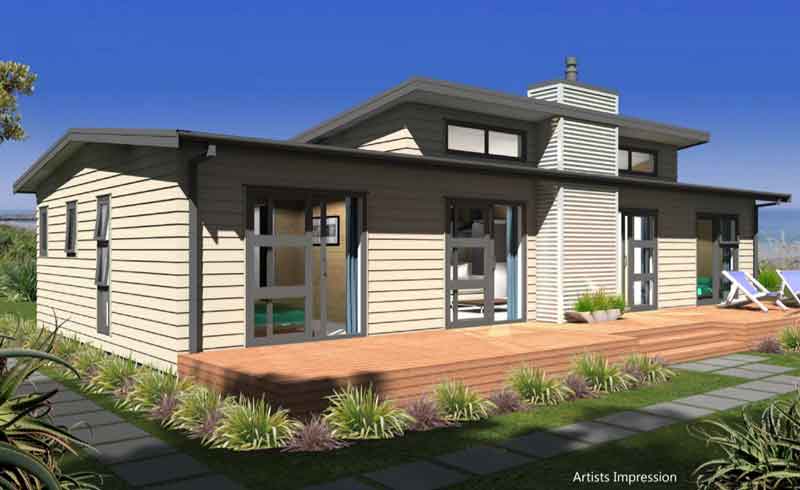
The Lifestyle Kiwi Bach (101m²) is a family home or bach with three bedrooms and two bathrooms. This home has a large open-plan kitchen with a breakfast bar and also has a fireplace nook.
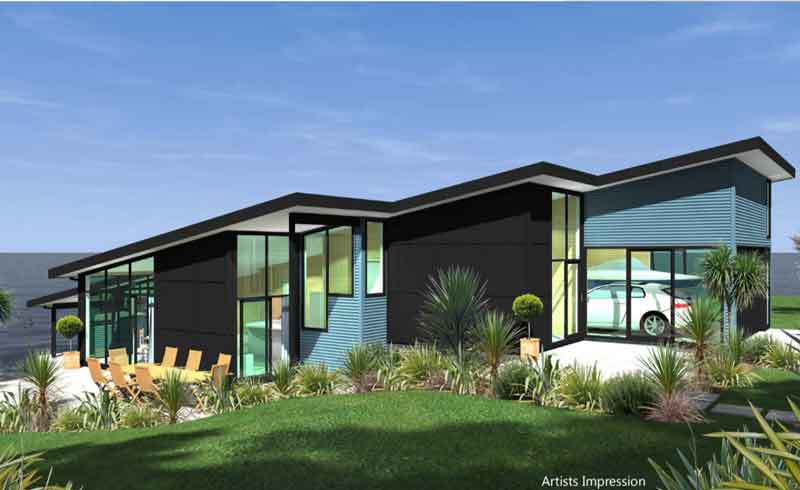
The Lifestyle Lakes is the biggest of our plans (207m²). It has four bedrooms and two bathrooms with separate living and dining areas. It also has a garage and suits a sloping site well.

The Lifestyle Nikau is a larger family home (109m²) with three bedrooms and two bathrooms. It features an open-plan kitchen with an island that looks out to the open-plan living area.

The Lifestyle Suburban (122m²) is a larger home with three bedrooms and two bathrooms. It features a kitchen with a breakfast bar which doubles as the dining area.
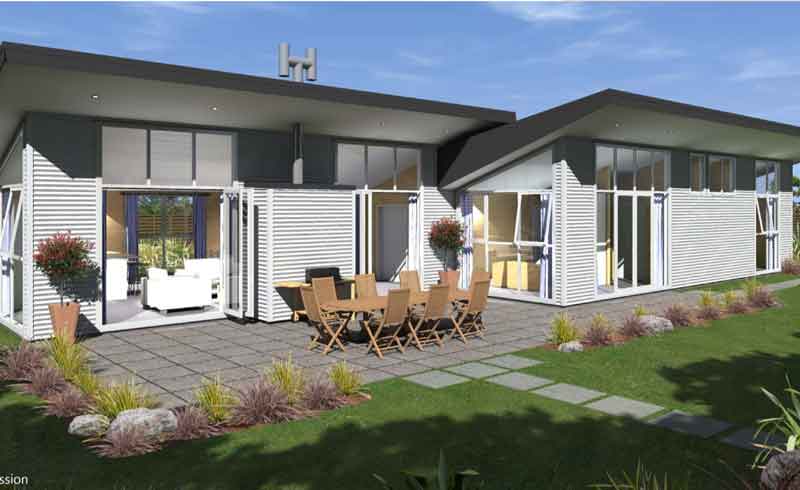
This home (133m²) has three bedrooms and two bathrooms. The master features a double wardrobe and ensuite. The home has a modular design with garage and an open-plan kitchen with a breakfast bar.
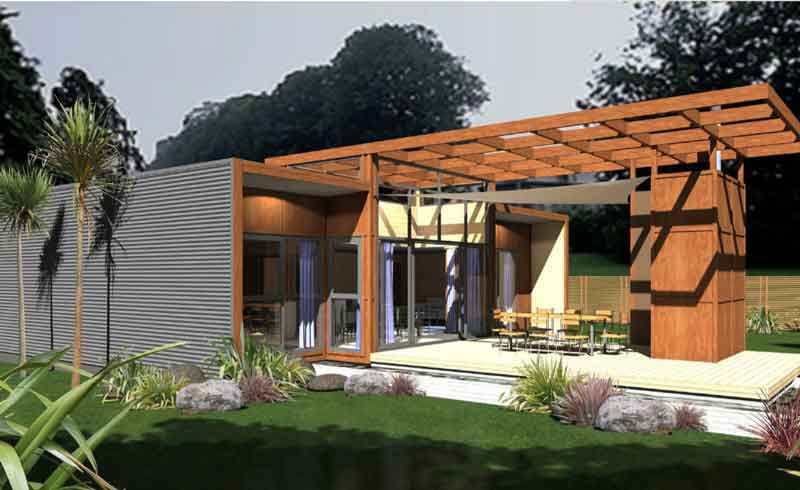
The Lifestyle Urban Bach (125m²) has three bedrooms and one bathroom. This home has a galley-style kitchen with a butler’s pantry. There is a fireplace on the covered deck.
Explore architectural marvels that await your personal touch at Touchwood Solidwood Homes. We’re here to pave the way with our exquisite ready to build home plans & beach house building plans – waiting to be transformed into your dream home. At Touchwood Solidwood Homes, we understand that every homeowner’s journey is unique, and when crafting your perfect abode, a well-thought-out plan will guide you towards a future of comfort and elegance. Whether you’re embarking on your first home-buying adventure or seeking to upgrade or downsize from your existing abode, our versatile ready to build house plans offer the ideal starting point..
Our ready to build house plans provide the perfect launchpad for your imagination. As you explore our carefully curated range of plans, you’ll find each plan is not just a blueprint but a potential masterpiece, ready to be customised to reflect your unique tastes and lifestyle. Every element of the plans, from layout to finishing touches, can be tailored to suit your desires, ensuring your dream beach home is a true reflection of your ideas. For ready to build, prefab homes, modular plans, and more, at Touchwood Solidwood Homes, we have high-quality solutions.
Imagine a beach home that perfectly captures your style – where every detail resonates with your vision of comfort, aesthetics, and functionality. In plans, our artist impressions serve as a starting point, however, the true magic lies in the flexibility that comes with every ready to build house plan. It’s not just about changing colours or cladding of the plans; it’s about sculpting a space that aligns seamlessly with your lifestyle. The layout itself can be adaptable to your needs, so that your house is not just a dwelling but a reflection of you.
Visit our show homes at 52 Small Rd, where inspiration takes shape. Each show home is a testament to the endless possibilities within our ready to build house plans. Witness how simple house plans alteration in colour, shifts in design, or tweaks in the floor plans can yield an entirely new ambience. It’s a visual representation of how your ideas can come to life, creating a home that’s uniquely yours. From a modern turn key home to eco homes and beach house plans, we have the ideal plans waiting for you.
Dive into the world of coastal charm and architectural elegance with our diverse range of pre-drawn timber frame beach home plans, specially curated for your beachside retreat. Whether you seek a cosy coastal cottage or a spacious family getaway, our design team has crafted four distinct ranges of plans, with all plans capturing the essence of superbly liveable beach homes, tailored for any size, block of land, or budget. At Touchwood Solidwood Homes, we believe that the foundation of a remarkable beach house lies in blending exceptional design plans with the allure of the seaside.
The Dreamwood Series unveils a captivating array of beach house plans, each thoughtfully designed to cater to your unique coastal living desires. From the intimacy of the Dreamwood Plan 1, a minor dwelling (60m²) with two bedrooms and one bathroom, to the grandeur of the Dreamwood Plan 5, our largest plan in this series (150m²) with four bedrooms and two bathrooms, all Dreamwood plans exude comfort, charm, and coastal sophistication.
Embrace the modern allure of the iCatcher Series, where contemporary house aesthetics blend seamlessly with the coastal landscape. From the iCatcher One Bed, a minor dwelling (62m²) with open-plan elegance, to the iCatcher 2 Storey, 4 bed (169m²), a two floor-level masterpiece that maximises your seaside vistas, all iCatcher plans are an invitation to indulge in beachside luxury.
For those who crave a plan with the timeless charm of the coastal retreat, the Frontier Series offers an array of options. From the Frontier Plan 1, an 88m² beach home with three bedrooms and one bathroom, to the expansive Frontier Plan 7, the largest plan in this series (189m²) featuring four bedrooms and two bathrooms, all Frontier plans capture the essence of seaside serenity.
The Lifestyle Series beckons you to experience beachside living at its finest. From the Lifestyle Boat Shed, a larger beach home (136m²) with three bedrooms and two bathrooms, to the cosy yet elegant Lifestyle Kiwi Bach (101m²) with three bedrooms and two bathrooms, every Lifestyle design welcomes you to embrace the coastal allure.
At Touchwood Solidwood Homes, our commitment extends beyond creating dreams; we make them a reality while keeping them realistic with excellent beach property plans. We are not just builders; we’re your partners in crafting a beach home that mirrors your preferences and values. With a competitively priced and design-flexible solid wood house construction system, we ensure that your ready to build house plans are not just dreams on paper but pathways to a life well-lived. Your dream beach house awaits with our excellent beach home designs, and with Touchwood, the journey from imagination to reality is seamless and rewarding.
Any aspect of a plan can be changed to suit your needs and your tastes. The artist impression is just one way the floor plan might be created, you might prefer a different cladding or colour or to adapt the floor-plan itself!
At 52 Small Rd, our show homes provide an idea of the different ways we might adapt a plan, from changing the kitchen colours to using a different roof type.
Our ready to build house plans provide the perfect launchpad for your imagination. As you explore our carefully curated range of plans, you’ll find each plan is not just a blueprint but a potential masterpiece, ready to be customised to reflect your unique tastes and lifestyle. Every element of the plans, from layout to finishing touches, can be tailored to suit your desires, ensuring your dream beach home is a true reflection of your ideas. For ready to build, prefab homes, modular plans, and more, at Touchwood Solidwood Homes, we have high-quality solutions.
Imagine a beach home that perfectly captures your style – where every detail resonates with your vision of comfort, aesthetics, and functionality. In plans, our artist impressions serve as a starting point, however, the true magic lies in the flexibility that comes with every ready to build house plan. It’s not just about changing colours or cladding of the plans; it’s about sculpting a space that aligns seamlessly with your lifestyle. The layout itself can be adaptable to your needs, so that your house is not just a dwelling but a reflection of you.
Visit our show homes at 52 Small Rd, where inspiration takes shape. Each show home is a testament to the endless possibilities within our ready to build house plans. Witness how simple house plans alteration in colour, shifts in design, or tweaks in the floor plans can yield an entirely new ambience. It’s a visual representation of how your ideas can come to life, creating a home that’s uniquely yours. From a modern turn key home to eco homes and beach house plans, we have the ideal plans waiting for you.
Dive into the world of coastal charm and architectural elegance with our diverse range of pre-drawn timber frame beach home plans, specially curated for your beachside retreat. Whether you seek a cosy coastal cottage or a spacious family getaway, our design team has crafted four distinct ranges of plans, with all plans capturing the essence of superbly liveable beach homes, tailored for any size, block of land, or budget. At Touchwood Solidwood Homes, we believe that the foundation of a remarkable beach house lies in blending exceptional design plans with the allure of the seaside.
The Dreamwood Series unveils a captivating array of beach house plans, each thoughtfully designed to cater to your unique coastal living desires. From the intimacy of the Dreamwood Plan 1, a minor dwelling (60m²) with two bedrooms and one bathroom, to the grandeur of the Dreamwood Plan 5, our largest plan in this series (150m²) with four bedrooms and two bathrooms, all Dreamwood plans exude comfort, charm, and coastal sophistication.
Embrace the modern allure of the iCatcher Series, where contemporary house aesthetics blend seamlessly with the coastal landscape. From the iCatcher One Bed, a minor dwelling (62m²) with open-plan elegance, to the iCatcher 2 Storey, 4 bed (169m²), a two floor-level masterpiece that maximises your seaside vistas, all iCatcher plans are an invitation to indulge in beachside luxury.
For those who crave a plan with the timeless charm of the coastal retreat, the Frontier Series offers an array of options. From the Frontier Plan 1, an 88m² beach home with three bedrooms and one bathroom, to the expansive Frontier Plan 7, the largest plan in this series (189m²) featuring four bedrooms and two bathrooms, all Frontier plans capture the essence of seaside serenity.
The Lifestyle Series beckons you to experience beachside living at its finest. From the Lifestyle Boat Shed, a larger beach home (136m²) with three bedrooms and two bathrooms, to the cosy yet elegant Lifestyle Kiwi Bach (101m²) with three bedrooms and two bathrooms, every Lifestyle design welcomes you to embrace the coastal allure.
At Touchwood Solidwood Homes, our commitment extends beyond creating dreams; we make them a reality while keeping them realistic with excellent beach property plans. We are not just builders; we’re your partners in crafting a beach home that mirrors your preferences and values. With a competitively priced and design-flexible solid wood house construction system, we ensure that your ready to build house plans are not just dreams on paper but pathways to a life well-lived. Your dream beach house awaits with our excellent beach home designs, and with Touchwood, the journey from imagination to reality is seamless and rewarding.